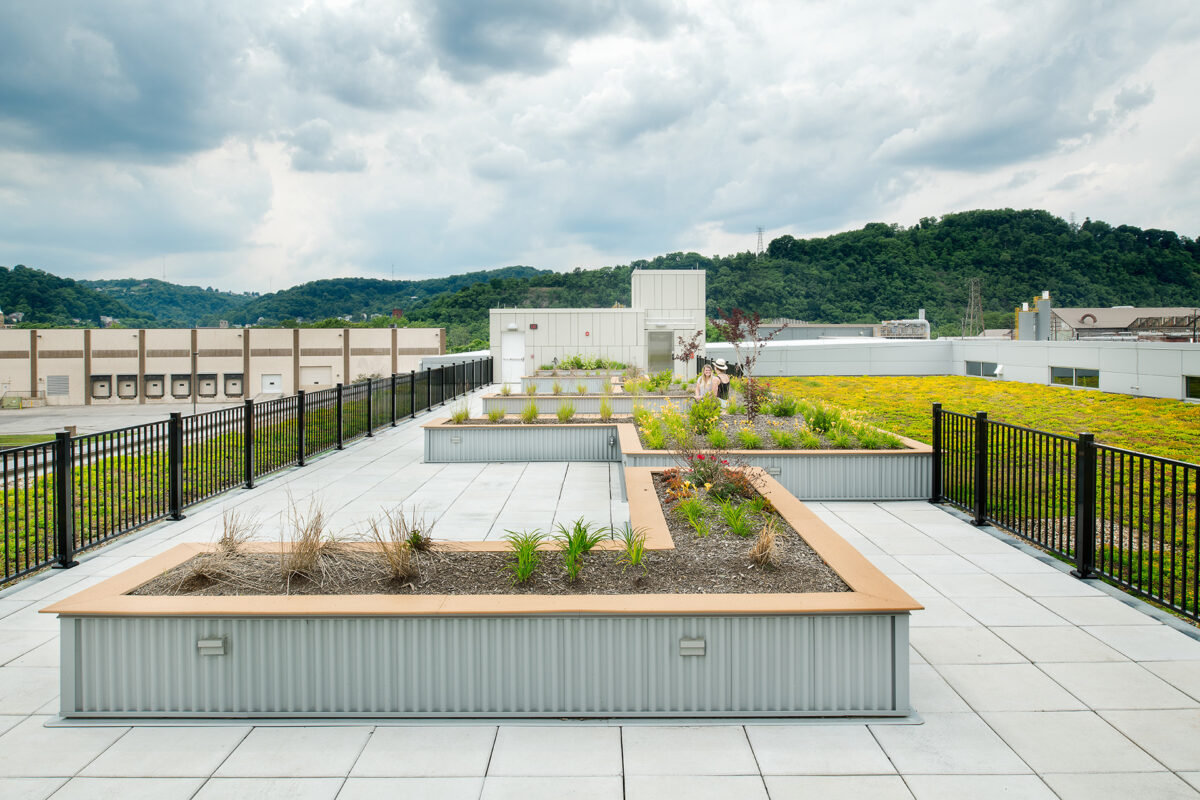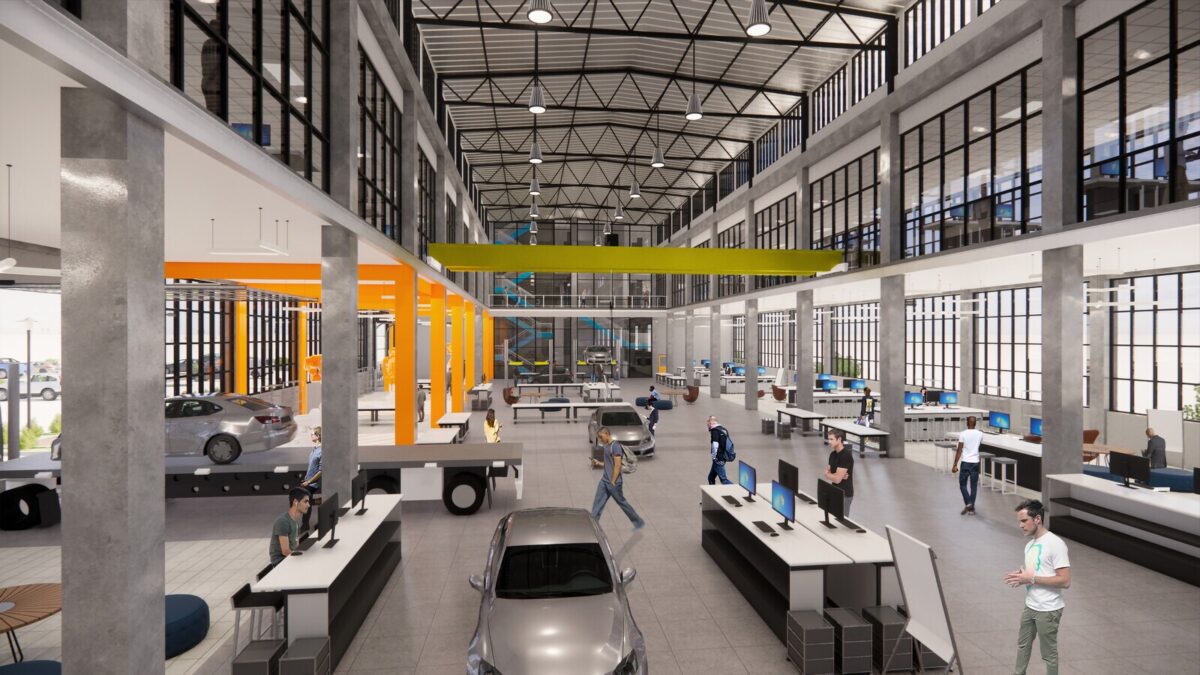Forging the Future
Over the years, we have gained extensive experience in the industrial sector, witnessing firsthand its evolution and transformation. From our vantage point, we’ll explore the latest trends and innovations reshaping industrial architecture.
First, let’s dive in to what has already been accomplished to better understand where industrial design can go.
- 51 Bridge Street – Once a pipe manufacturing plant – now set to be a hub of innovation with an emphasis on employee well-being. Not only is this project moving away from traditional workplace design, but it also features a green roof and landscaping built for stormwater management.
- Elmhurst Innovation Center – A 175,000 square foot campus that consists of two buildings featuring a high-bay shop and flexible research and development space.
- Aliquippa Speculative Warehouse – This 200,000 square foot warehouse is a pre-engineered metal building that includes at-grade and truck height loading docks.
- Wendell August Forge – America’s oldest and largest forge that produces hand-wrought ornamental metalware since 1923. After a devastating fire, we designed their new facility in Grove City, PA.
- Ensinger – The facility, which is conventional steel on cassions and grade beams, has a 90′ long clear span with crane rails and a 40′ high bay.
- Tech Forge – This multi-tenant office and light industrial building was constructed on a former industrial site and houses two robotics companies. The building screams high-tech while providing energy efficiency, maximized natural light, and a shared green roof deck which reduces storm-water run off and urban heat island effect.
- Prominent Fluid Controls – This new production facility accommodates the expanding needs of the company with a modern and angular design.
Where is Industrial Design headed?
Flexibility
A trend that’s becoming increasingly prevalent in recent industrial projects, is a strong inclination towards maximizing flexibility. This factor plays a pivotal role in various aspects of industrial project design, such as loading dock configuration, truck accessibility, parking lot layout, column bay spacing, front entry design, and selection of exterior materials. Additionally, there’s a notable emphasis on future expansion possibilities, which may entail additional site development, structural framing considerations, facade materials, and roof design.
This flexibility of the buildings will likely cause there to be more off-site construction methods, such as prefabrication and modular construction (ie. pre-cast concrete walls), may become more prevalent in industrial building design. This can help reduce construction time, minimize waste, and improve quality control.
Sustainable Design Practices
With increasing awareness of environmental issues, there will likely be a continued emphasis on sustainable design practices which may include LEED or other 3rd party certifications. Industrial companies will hopefully or likely start to focus on creating more products that minimize environmental impact, use renewable resources, and are easily recyclable or biodegradable.
This will provide companies and industrial buildings the opportunity to reduce their waste cost and output as a whole.

Tech Forge Green Roof
Technology
As technology advances, the adoption of 3D printing and additive manufacturing technologies will likely grow, enabling designers to create complex and customized products with greater efficiency and flexibility. This also effects the building design for industrial buildings as more and more spaces might need to be ISO rated, have clean rooms or lab spaces which causes higher fit-out cost and complexity.
With the reduced number of employees through the use of Artificial Intelligence and higher usage of technology, companies likely will start to put greater emphasis on designing industrial buildings that promote the health and well-being of occupants to attract the best workers. We have started to see this with WELL (a 3rd party certificate program) on the commercial side of construction and design. This could include incorporating features such as natural daylighting, indoor air quality management systems, biophilic design elements, and spaces for physical activity and relaxation.
The adoption and advancement of digital design tools and Building Information Modeling (BIM) such as Revit will continue on the design team side, enabling more efficient collaboration between architects, engineers, contractors, and other stakeholders throughout the design and construction process.

51 Bridge Street Rendering
“Smart” Processes
With the increased use of Artificial Intelligence, how does this influence industrial design?
This could lead to more streamlined design processes, increased customization options for buildings and their users, and the creation of “smart” products or processes. Not only is this improving their operational efficiency, but it also opens up new possibilities for innovation and sustainability. This could also mean businesses need less square footage in the future as less people are working in the industrial buildings and the process equipment could become much smaller than it was just a few years prior.
Overall, the future of industrial building design is likely to be characterized by innovation, sustainability, resilience, and a focus on creating healthy and adaptable environments for occupants and local areas while optimizing operational efficiency and resource usage. – John-Edward Porter, Architect