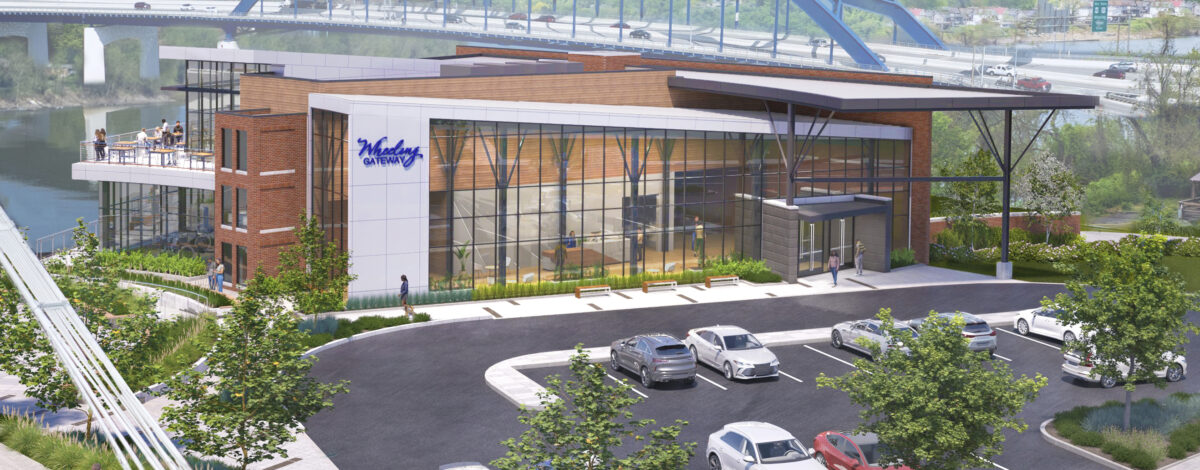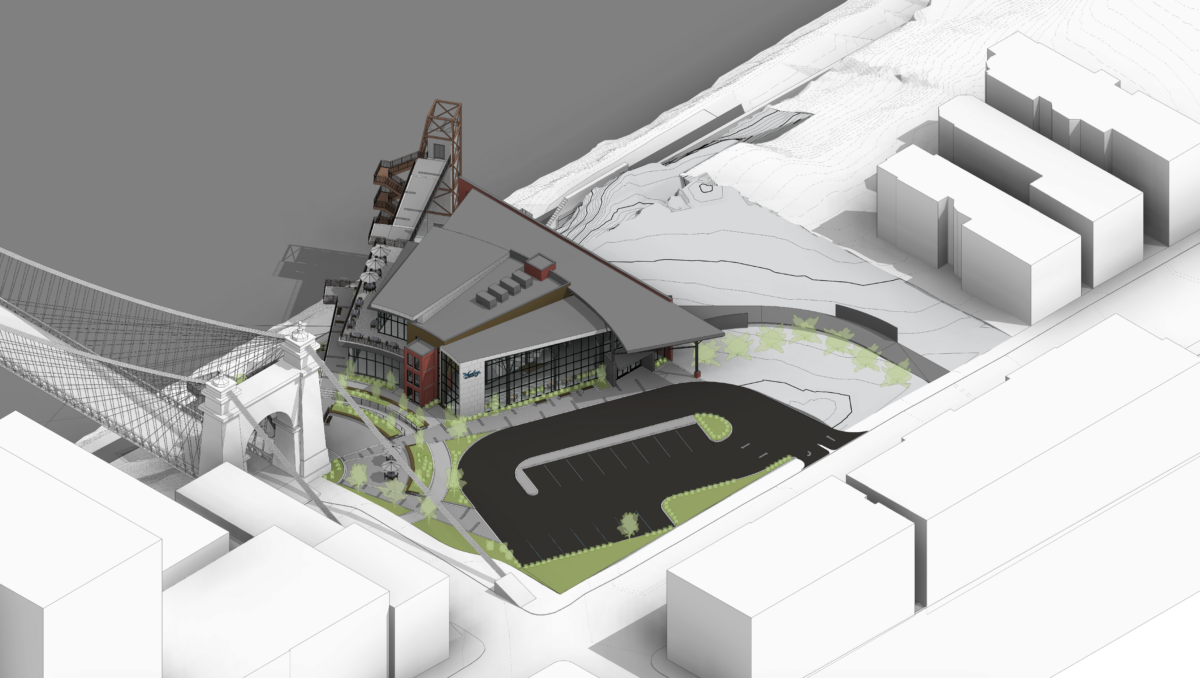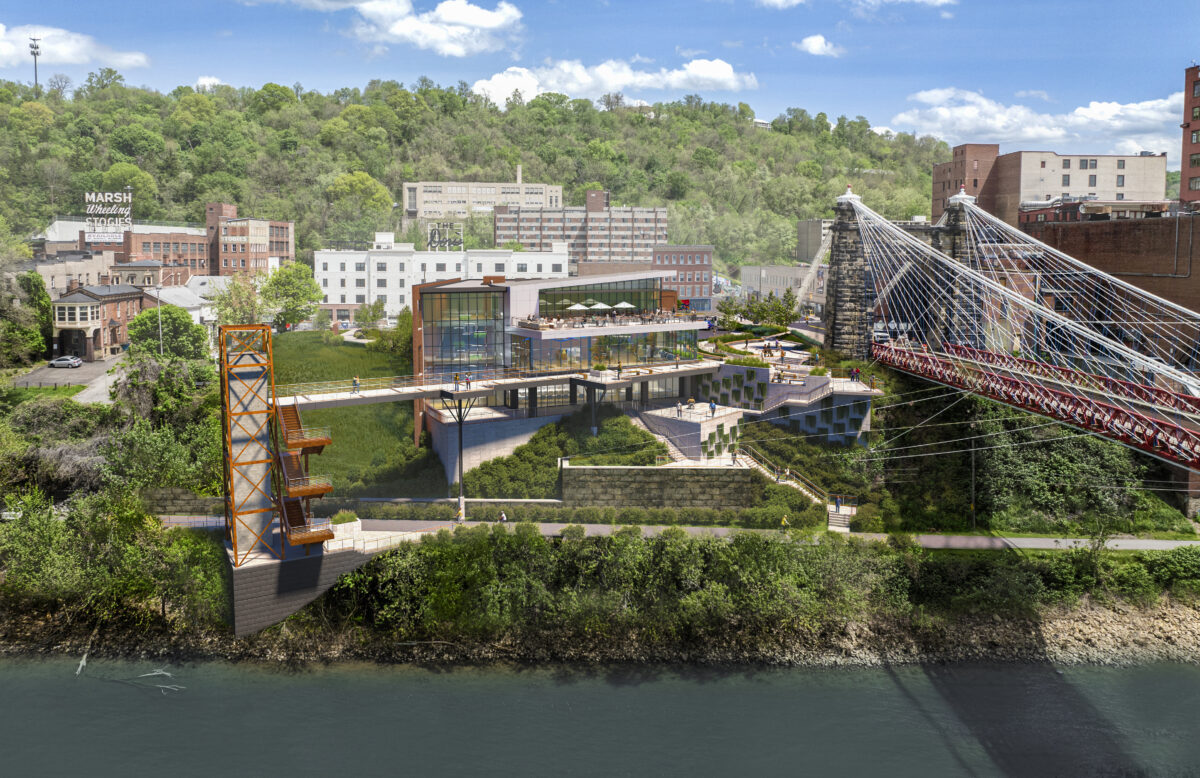Desmone is thrilled to unveil the design for the Wheeling Gateway Center—a project that represents much more than a new building. This center is the culmination of months of planning, design iteration, and conversations with the Wheeling community to breathe new life into a corner of the city occupied by a dilapidated, long-neglected hotel.
In every step of the process, our goal was to capture the essence of Wheeling’s heritage while creating a forward-looking space that connects the community to its storied past.

Rendering
Revitalizing a Landmark Space
One of the primary objectives for the Center was to reimagine the site so that the long hidden historic Wheeling Suspension Bridge would be visible. The bridge, which once held the record as the longest suspension bridge of its kind, is a symbol of Wheeling’s legacy as the “Gateway to the West” during America’s western expansion. Our design positions the new building to step back from the street corner, finally opening views of the bridge from the main street and paying homage to this important part of the city’s history.

Existing Site
A Design in Concentric Rings
The bridge influenced more than just the building’s orientation—it defined its geometry. The Wheeling Gateway Center’s floor plan is centered on concentric rings and angles aligned with the nearest bridge tower. Each circle and angle are precisely measured, integrating historically significant dates related to the bridge’s construction and operation. This subtle tribute links the building’s form to the bridge’s storied past, making the design itself a living piece of Wheeling’s narrative.

Massing Studies

Sketches

Layered Sketch / Massing Study

Site & Plaza Plan

Engaging Spaces & Public Access
The Wheeling Gateway Center is designed to be a place of gathering, learning, and connection. Facing the bridge, a public plaza invites visitors to pause and take in the city’s rich historical context. Around the building, landscaped gardens guide pedestrians down to the rail trail, where strategically placed historical markers tell the story of Wheeling and its role in America’s westward journey.
The building was designed with accessibility in mind. A walkway and elevator tower provide barrier-free access to the hillside trail, ensuring all visitors can enjoy the connection to Wheeling’s past and natural landscape without navigating stairs.

Rendering
Materials that Ground the Design in Local Character
Choosing materials was a deliberate and thoughtful process to ensure the Gateway Center reflected Wheeling’s industrial past and natural beauty. Brick and steel echo the rugged durability of Wheeling’s historical buildings and bridge. Large glass expanses bring the outdoors in, allowing visitors to take in the breathtaking river and bridge views during even the coldest winter months. Local plants fill the landscape, grounding the building in its natural surroundings and creating seasonal color and texture that enhance the experience for visitors year-round.

Rendering

Rendering
A Welcome to the Heart of the City
Now, as demolition makes way for construction, the Wheeling Gateway Center is poised to become a landmark that reintroduces the Wheeling Suspension Bridge as a focal point in the cityscape. This project is a celebration of Wheeling’s past and a glimpse into its future—a place where history, community, and design converge to welcome both residents and visitors alike.
Stay tuned as we continue to share updates on the progress of this transformative project. We look forward to seeing the Gateway Center become a dynamic new chapter in Wheeling’s ongoing story!

Rendering